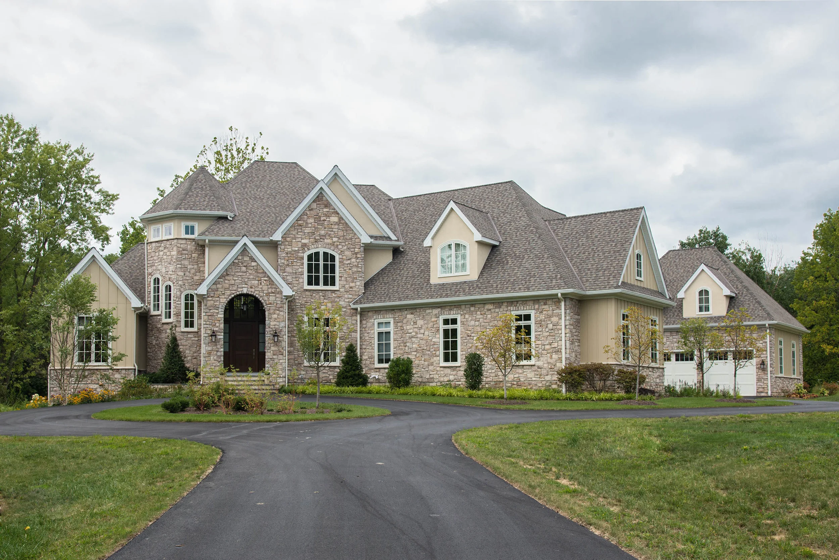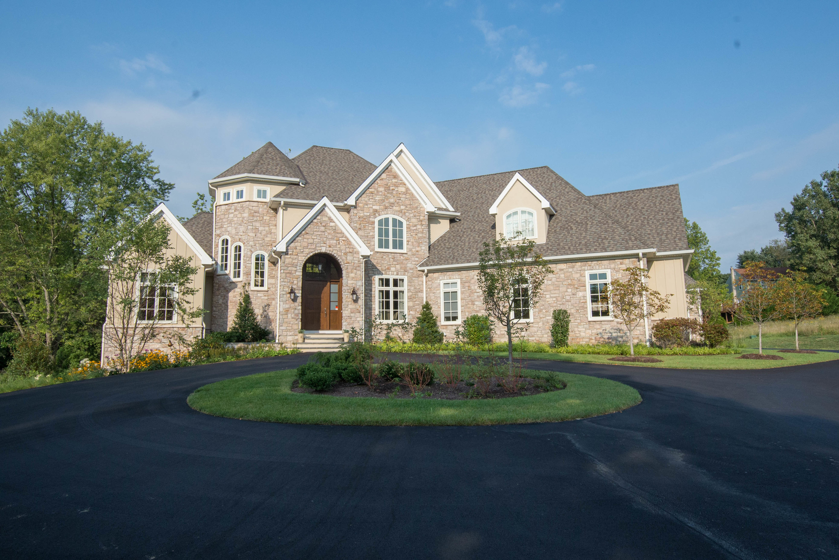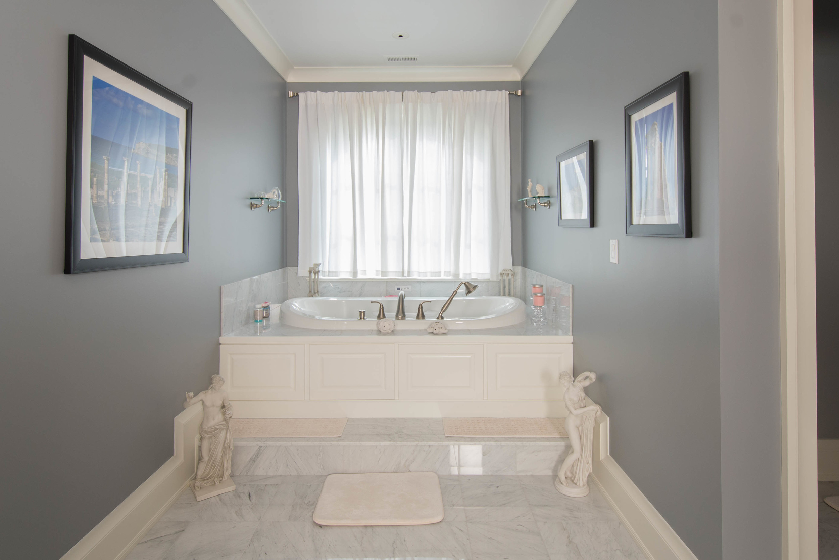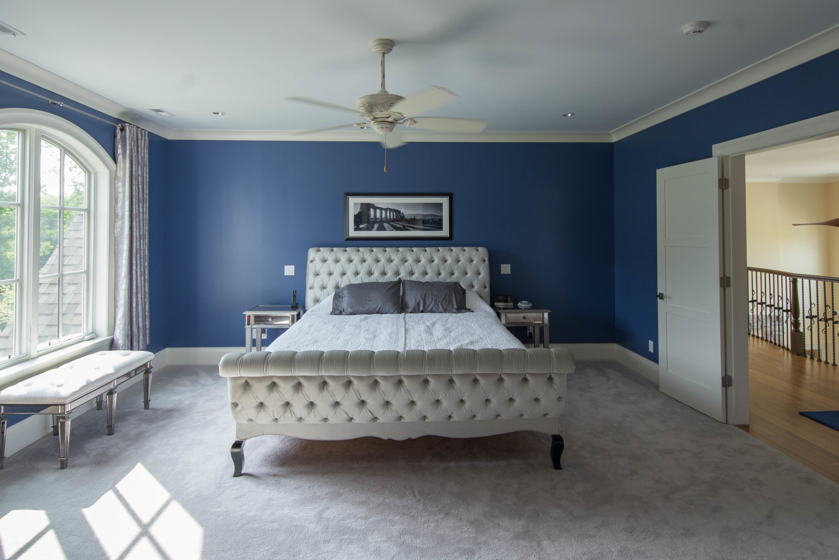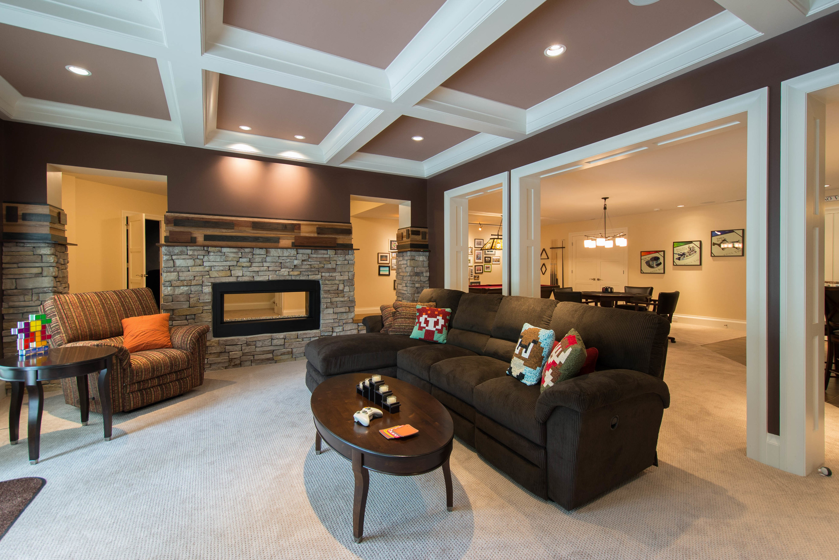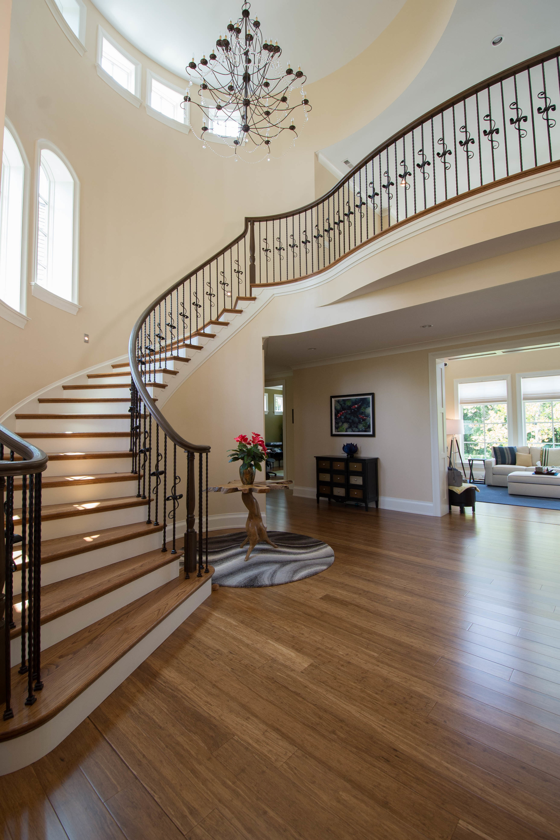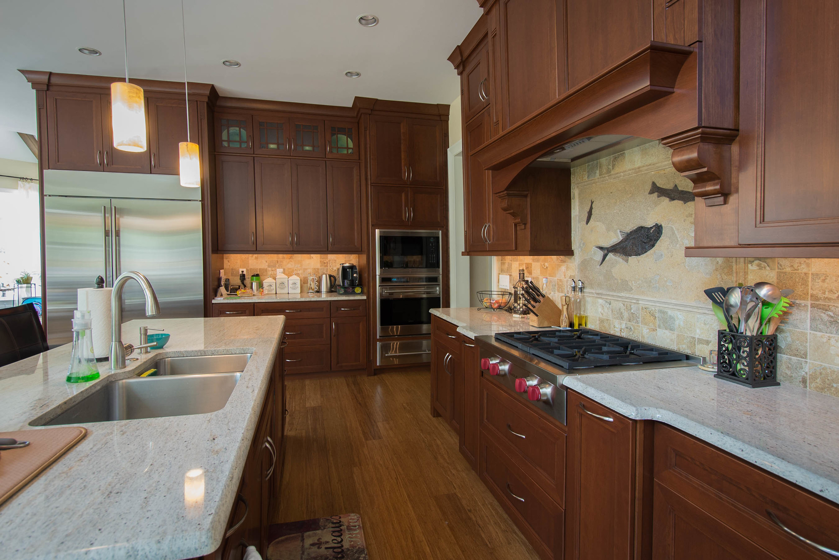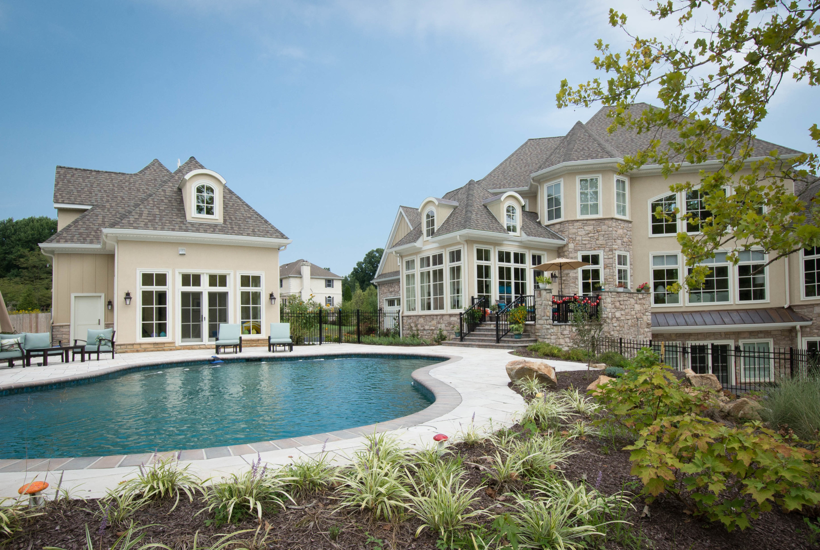Newark Residence I
Newark, DE
SERVICES
Architecture
Engineering
Land Planning
Surveying
PROJECT INFO
Hillcrest was contacted by Dewson Construction to redesign the exterior of an existing house plan their client had purchased online and to design the grading plan for the home. As the exterior evolved through extensive 3D modeling the scope of the project was expanded to include a detached garage with a second floor studio and a pool house. The house placement and driveway location became integral to the design of the exterior with floodplain covering a large portion of the property.
(www.dewsonconstruction.com)

